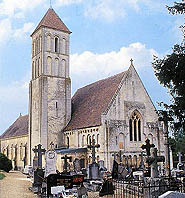 |
Beaumais (Canton of Morteaux-Couliboeuf, Calvados) Church of Notre-Dame |
The church at Beaumais belongs, largely, to the first decade of the 12th century, with the exception of the nave, which was reconstructed in the 19th century, and a seigneurial chapel to the north which dates to the late 15th - early 16th centuries. The church is large for a rural building. Its dimensions can be explained by a large local population from the Carolingian period onward, and by the presence of powerful noblemen, one of whom was Richard of Beaumais, Bishop of London from 1108.
Despite the 19th century restorations, the church is characterised by three Romanesque features: a doorway, the tower and the chancel.
The doorway, which is now situated at the western end of the southern wall of the nave, has been moved several times. Two columns with volute capitals below chamfered abaci support a hood mould decorated with a row of stars and a cable moulding, and an order with three roll mouldings. A recessed inner order with three rows of stars frames a tympanum with a chequer board pattern sculpted with stars and flowers of four or eight petals. A lintel tops a small walled-up opening and at the top has a chequered band and below it scrolls, the ends of which appear to be vomited out on each side by a serpent coiled around itself; at the base is a row of six-pointed stars. The serpent theme is also repeated in the church at Mouen. The doorway at Beaumais, with its decoration of stars and chequer work, is one of the first examples of tympana still existing today which adopt the ‘Norman geometrical style’, as also seen in the churches of Montgaroult, Mutrécy, and the Exchequer hall at Caen, dated between 1090 and 1110. The geometrical ornamentation, characterised by the repetition of stars and crosses, and by simple floral motifs, appeared earlier, around 1170, in the Caen workshops, and particularly at Abbaye aux Dames in Caen, but first appeared on capitals and arches before the tympanum itself.
The tower on the south side, located between the nave and the chancel, has a high base, reinforced by corner buttresses, and two further stages, the upper offset from the lower, both decorated with blind arches. The central stage has an arcade of three plain arches with simple voussoirs on each face. The upper level, however, is more ornate. The arcades, again with three arches on each face, have paired engaged columns, which support, by means of abaci, the head, edged with a broad roll moulding. The central arch, which is wider in each case, is pierced by a round-headed opening. The clock tower is topped with a modern pyramidal roof.
The chancel is built of ashlars. It is decorated on the two side walls and on the flat east end with blind arcades, on two levels on the outside and just one on the inside. The upper arcade of the east end is interrupted by a window of the 15th -16th centuries. Two thick chamfered string courses run around the chancel on the lower and middle part of the walls, marking the two levels and serving as supports for the arcades. The latter are all conceived on the same principle; arches formed from simple voussoirs supported by engaged columns, with capitals and chamfered abaci. Any differences are related to the width of the arcades - they are narrower on the lower level than the upper level - and to the decoration of the capitals. The majority of them have variations in their corner volutes; their stems cross in a rectilinear fashion or have interlinked beaded or plaited bands, and the capitals’ bases are pitted in a honey comb pattern, or ornamented with leaves, human heads, stars, etc. One of the capitals is distinguishable from the rest by the absence of volutes. It is decorated with tightly plaited bands reminiscent of wickerwork. This type of ornamentation was subsequently repeated in the interior of the chancel of the neighbouring church of Courcy. The capitals of Beaumais, dating back to the very beginning of the 12th century, were heavily influenced by those of the end of the 11th century at Notre-Dame de Guibray, whose designs spread to neighbouring buildings.
On the outside, the walls of the chancel have a corbel table supported by large corbels. They are sculpted in high relief with geometrical forms, the heads of animals as well as grotesque human figures. The church at Beaumais probably dates to the first decade of the 12th century. It is characterised by the influence of the great buildings of Caen, notably reflected in the southern doorway, the clock tower, and also in the sculpted decoration of the chancel, reminiscent of the design of Notre-Dame-de-Guibray in Falaise. The blind arcades were repeated, several decades later, in the choir of the neighbouring church of Courcy.Bibliography
- Galeron, Statistiques de l'arrondissement de Falaise, Brée, Falaise, s.d.
T. III, 7ème cahier, p. 343-344
- Caumont Arcisse (de), Statistique monumentale du Calvados, Hardel, Caen, 1859.
T. 4, p. 678 à 682
- Rossi Michèle, Les églises romanes de la vallée moyenne de la Dives, Caen, 1973, 6 vol. (Mém. Maîtrise Hist. Caen, 1973).
vol. 1
- Musset L., Normandie romane, Zodiaque, Sainte-Marie de la Pierre-qui-Vire, 1974.
T.1, p. 29
- Baylé Maylis, "Les origines et les premiers développements de la sculpture romane en Normandie", dans Art de Basse-Normandie, n° 100 bis.
p. 143