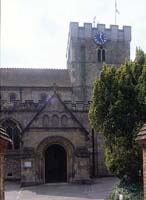| |
 |
Petersfield St Peter's Church |
St Peter's church, originally a chapelry to Buriton, served the new Norman town which had received its charter from William, Earl of Gloucester in the mid 12th century.
This lovely church dominates the south side of the square. It was begun about 1120 as a cruciform church, consisting of a nave, chancel, transepts and a central tower. Towards the end of the 12th century the aisles were built and also a west tower. Presumably the original crossing tower had either collapsed or was never completed.
Externally the north and south doors are late 12th century, the columns are decorated with waterleaf capitals. Some Norman windows survive along with the buttressing.
Internally, the four bay arcades are 12th century, with circular piers and round single-stepped arches. The piers on the south side have scalloped capitals and square abaci with nicked corners, whereas those on the north have round abaci on capitals with trumpet-scallops or leaves. The west tower arch is wide and single-stepped.The east wall survives within the early crossing tower, containing the eastern arch (c.1120). It is carved with billet and chevron decoration. The east responds of the north and south arches can still be seen with tripartite piers and volute capitals. Above, are three decorated windows (c.1130-40), thickly shafted and ornamented with diaper designs in the spandrels. Higher in the gable, a single decorated window can be seen.
The west tower was raised in the 13-14th century and there were other alterations, particularly in the 19th century, when the steep pitched roof was added. Further work included additional detail to the chancel, vestry, organ chamber and the building of the north porch.
Kay Ainsworth
Bibliography
Pevsner, N., and Lloyd, D., 1967. The Buildings of England, Hampshire and the Isle of Wight (London, Penguin), 371-2