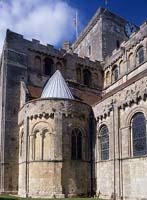| |
 |
Romsey (Hampshire) Romsey Abbey |
The magnificent Norman church at Romsey stands on a religious site that has been occupied since earlier Saxon times. There was probably a monastic establishment here long before Edward the Elder founded a convent in 907. Viking raids caused the demise of many monastic houses, and in the 960s King Edgar re-founded them, introducing the Rule of St. Benedict. The Danish invasions in the late 10th century caused the nuns to abandon Romsey. On their return the church was restored and extended. The foundations under the north transept belong to this period.
The Norman church was begun by 1120. It is cruciform in shape, 77.7m (255 feet) in length, and built mainly of Binstead stone from the Isle of Wight. The choir and transepts were the first to be built, completed between 1120-1140, they contain some of the finest Norman architecture in the country. Behind the choir was a double-celled lady chapel, later rebuilt. The nave consists of arches supporting the triforium and clerestory. Belonging to this first stage are the massive round pillars at the east end of the nave which was later continued with cluster pillars between 1150-1180. The early 13th century saw the completion of the nave, with the last arches in the Early English style.
Alterations and additions continued in succeeding centuries. The townspeople used the north aisle and transept as their parish church, leaving the rest of the building for the convent. The 16th century saw the catastrophic effects of Henry VIII's reign, with the Dissolution of the Monasteries. In 1539 the abbey was suppressed, eventually the conventual buildings were sold or demolished. The abbey church was mercifully saved to be used as the parish church and it was bought by the people of Romsey for £100.
Kay Ainsworth
Bibliography
Pevsner, N., and Lloyd, D., 1967. The Buildings of England, Hampshire and the Isle of Wight (London, Penguin), 477-86