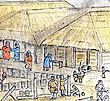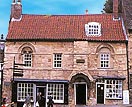![]() Urban Housing in Anglo-Norman England
Urban Housing in Anglo-Norman England
 At
the time of the Conquest streets in the centre of towns like London and York
were lined with narrow properties packed with buildings, often two or more
deep. Typically, town buildings in the 11th- 12th centuries employed earth-fast
posts for their walls and no timber-framed structures of later medieval type
are known. Archaeological evidence shows that between the bases of the posts
there were beams into which secondary uprights were fitted with simple mortise
and tenon joints. The spaces between the uprights were usually filled with
wattle and daub or horizontal boards. The character of the roofs is uncertain,
but the ground beams were probably matched by a rail at the top of the wall
to which either paired rafters or braced trusses were fitted; the roofing
material was usually thatch.. Some of these buildings had basements used for
secure storage of goods. In the centre of the main room there was a hearth;
it was not covered in any way and so it is no wonder that fire was an ever-present
menace.
At
the time of the Conquest streets in the centre of towns like London and York
were lined with narrow properties packed with buildings, often two or more
deep. Typically, town buildings in the 11th- 12th centuries employed earth-fast
posts for their walls and no timber-framed structures of later medieval type
are known. Archaeological evidence shows that between the bases of the posts
there were beams into which secondary uprights were fitted with simple mortise
and tenon joints. The spaces between the uprights were usually filled with
wattle and daub or horizontal boards. The character of the roofs is uncertain,
but the ground beams were probably matched by a rail at the top of the wall
to which either paired rafters or braced trusses were fitted; the roofing
material was usually thatch.. Some of these buildings had basements used for
secure storage of goods. In the centre of the main room there was a hearth;
it was not covered in any way and so it is no wonder that fire was an ever-present
menace.

 Stone
houses were rare in towns until the mid 12th century, but were introduced
partly because they offered a wealthy merchant protection for his property
against fire and theft, and partly because they demonstrated his superior
social status. In London Norman stone houses were concentrated in the main
commercial streets and on the Thames waterfront. Accommodation for the owner
was usually at first floor level and, in addition to the main hall, a space
was partitioned off to give him some privacy, otherwise denied to most town
dwellers. On the ground floor there was space for storage, workshops and commercial
activities. At Southampton 'King John's House' of about 1150 had a series
of large arches facing the quay which gave access to a ground floor warehouse
for bulky goods.
Stone
houses were rare in towns until the mid 12th century, but were introduced
partly because they offered a wealthy merchant protection for his property
against fire and theft, and partly because they demonstrated his superior
social status. In London Norman stone houses were concentrated in the main
commercial streets and on the Thames waterfront. Accommodation for the owner
was usually at first floor level and, in addition to the main hall, a space
was partitioned off to give him some privacy, otherwise denied to most town
dwellers. On the ground floor there was space for storage, workshops and commercial
activities. At Southampton 'King John's House' of about 1150 had a series
of large arches facing the quay which gave access to a ground floor warehouse
for bulky goods.