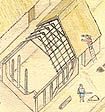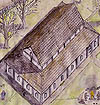![]() Manor house and Peasant House in England
Manor house and Peasant House in England
 Houses
in the villages of Norman England were little different from those of Anglo-Saxon
times. Timber and other local materials were used almost exclusively. At Goltho
(Lincolnshire), for example, excavations suggest walls employed large posts,
the space between them being filled with clay. The tops of the posts were
probably joined by a rail to which pairs of rafters were fixed; they, in turn,
supported a thatched roof. Houses measured about 10m x 6m and consisted of
a single room with a central hearth.
Houses
in the villages of Norman England were little different from those of Anglo-Saxon
times. Timber and other local materials were used almost exclusively. At Goltho
(Lincolnshire), for example, excavations suggest walls employed large posts,
the space between them being filled with clay. The tops of the posts were
probably joined by a rail to which pairs of rafters were fixed; they, in turn,
supported a thatched roof. Houses measured about 10m x 6m and consisted of
a single room with a central hearth.
 In
contrast to the peasant house, there is evidence that the Conquest led to
changes in both the form and setting of the lord's residence. In some cases
landowners retreated into small motte and bailey castles. This occurred at
Goltho where in the bailey remains of three successive halls were found. The
plan of the first two incorporated a side aisle, and areas were partitioned
off at each end, one forming the lord's private quarters and the other a kitchen.
Construction materials and techniques were similar to those used for the peasant
houses. In the mid 12th century a new, larger and much more sophisticated
hall, measuring 65m x 41m, was built. The plan revealed by the excavated post-holes
shows that an aisle ran around all sides of the building and suggested that
the central space was flanked by arcades.
In
contrast to the peasant house, there is evidence that the Conquest led to
changes in both the form and setting of the lord's residence. In some cases
landowners retreated into small motte and bailey castles. This occurred at
Goltho where in the bailey remains of three successive halls were found. The
plan of the first two incorporated a side aisle, and areas were partitioned
off at each end, one forming the lord's private quarters and the other a kitchen.
Construction materials and techniques were similar to those used for the peasant
houses. In the mid 12th century a new, larger and much more sophisticated
hall, measuring 65m x 41m, was built. The plan revealed by the excavated post-holes
shows that an aisle ran around all sides of the building and suggested that
the central space was flanked by arcades.
![Boothby Pagnell Manor House [photo J.Crook, jcrook@netcomuk.co.uk]](2/boothbyth.jpg) Elsewhere
in England the later 12th century saw the construction of a number of stone
manor houses which partly served for defence, but also emphasised the lord's
social status. Typically, the main living room was a hall at first floor level
reached by an external staircase. It was lit by narrow windows which had no
glass, only shutters. At the opposite end to the entrance the lord had his
dining table and behind this a partition might close off his bed chamber.
Although a hearth was set in the thickness of one wall, the hall was probably
quite chilly in winter.
Elsewhere
in England the later 12th century saw the construction of a number of stone
manor houses which partly served for defence, but also emphasised the lord's
social status. Typically, the main living room was a hall at first floor level
reached by an external staircase. It was lit by narrow windows which had no
glass, only shutters. At the opposite end to the entrance the lord had his
dining table and behind this a partition might close off his bed chamber.
Although a hearth was set in the thickness of one wall, the hall was probably
quite chilly in winter.