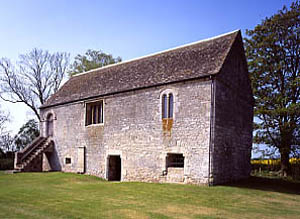| |
 |
Boothby Pagnell (Lincolnshire) Boothby Pagnell Manor House Photo: John Crook [jcrook@netcomuk.co.uk] |
| |
 |
Boothby Pagnell (Lincolnshire) Boothby Pagnell Manor House Photo: John Crook [jcrook@netcomuk.co.uk] |
Dated to c. 1200, the moated manor house of Boothby Pagnell is one of England's best preserved houses with a first floor hall. It measures c. 20.12m (66 feet) x 7.92m (26 feet) and has a vaulted ground floor with the hall and solar (private chamber) above. Access to the first floor is by external stairs near one end of the building which lead up to a round-headed doorway. There are three original two-light windows, one of which, in the south end, has been re-set. On the west side of the house is a remarkable original chimney.
Boothby Pagnell Manor House :
the chimneyPhoto : John Crook [jcrook@netcomuk.co.uk]
Bibliography
Pevsner, N. and Harris, J., 1989. The Buildings of England, Lincolnshire (London, Penguin, revised edition by N.Antram), 152-3