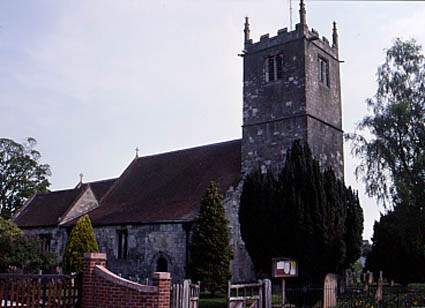| |
 |
Stillingfleet St Helen's Church |
The manor of Stillingfleet was owned by the de Stutville family after 1089 and construction of the present church was probably begun by Robert de Stutville in c. 1150 - 1160. It consisted of a nave and chancel (the north aisle, south chapel and tower are later structures). Stretches of a 12th century moulded plinth and a string course decorated with acanthus are well preserved on the south wall of the chancel and west corners of the nave.
Of particular interest are the south doorway and contemporary wooden door (now inside the church). Below a modern gable the lavishly carved doorway has an arch of five orders below a hood mould. Notable are the beak heads in the second order, zig-zag in the third and fourth, and beasts in the innermost (fifth). The doorway is flanked by colonnettes carrying elaborately carved capitals featuring, amongst other motifs, entwined dragons and scallops.
The door itself is made from five vertical battens held on the rear by two of the original three D-section ledges. Remains survive of the original ironwork which includes two large C-shaped hinge straps and representations of a ship, a male and female figure, a tree and an interlocked cross. It has been suggested that the legend depicted here is that of the Holy Rood Tree from which the Cross used in the Crucifixion was made. This would be appropriate for a church dedicated to St Helen, discoverer of the True Cross.
Bibliography
Addyman, P.V. and Goodall, I.H., 1979. 'The Norman church and door at Stillingfleet, North Yorkshire', Archaeologia 106, 75-105
Bradley, S.A.J., 1984. 'The Norman door at St Helen's Stillingfleet and the legend of the Holy Rood Tree, in P.V.Addyman and V.E. Black, Archaeological Papers from York Presented to M.W. Barley (York), 84-100
Pevsner, D. and Neave, D., 1995. The Buildings of England, Yorkshire: York and the East Riding (London, Penguin), 711-2