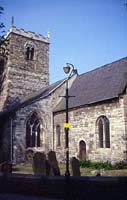| |
 |
York (North Yorkshire) Church of St Mary Bishophill Junior |
The tower of St Mary Bishophill Junior, dated to the third quarter of the 11th century, is the earliest church structure in York and built in a style which is as much late Anglo-Saxon as early Norman. It stands 23.4m (76 feet 9inches) high (the parapet is late medieval) and is constructed of re-used Roman building stone. The belfry windows each have, or had, twin openings (now partly blocked), divided by shaft made from a Roman column, beneath a round head defined by a raised strip which continues down each side.
Inside the church there is a simple stepped tower arch which springs from equally simple stepped capitals. A narrow hood mould was probably carried down to the ground on each side of the opening. The arch is thought to have led originally to a small chancel, leaving the ground floor of the tower as the church nave which was entered by a western and probably a southern door. Above ground floor there were four storeys including the belfry. The early chancel was replaced by a larger structure, now the nave, to which in the late 12th century a north aisle was added. The church reached its final form in the 14th century.
Bibliography
Pevsner, D. and Neave, D., 1995. The Buildings of England, Yorkshire: York and the East Riding (London, Penguin), 171
Royal Commission on Historical Monuments (England), 1972. An Inventory of the Historical Monuments in the City of York. 3: South-west of the Ouse (London, HMSO)
Wenham, L.P., Hall, R.A., Briden, C.M. and Stocker, D.A. St. Mary Bishophill Junior and St. Mary Castlegate, The Archaeology of York 8/2