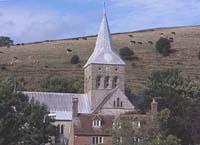| |
 |
East
Meon (Hampshire) All Saints' Church |
The church of All Saints at East Meon stands majestically on a raised position above the village with a steep hill behind. It is known there was an earlier church here in the Saxon period, because it was granted land in the 10th century.
The current church was built by the Bishops of Winchester sometime in the 11th-12th centuries and conceived on a grand scale. It is cruciform in shape, 33.5m (110 feet) long, with a nave, chancel, transepts, and tower. The fabric of the church is flint with mortar, but the splendid tower is built of ashlar blocks. There are three arched bell openings on each face of the tower, with zigzag decoration and shafts with scalloped capitals. Above, there is a zig-zag frieze which divides the arches from upper circular openings. The tower is topped with a lead-covered broach spire.
The west doorway is Norman, with two orders of shafts and capitals of fluted and leaf decoration, the arch has zig-zag moulding. The south door is also Norman, but not as ornate and re-positioned here at a later date. There is one 12th century window in the nave and two in the south transept.
Within the church the eye immediately turns towards the crossing where the massive arches support the tower c.1150. The north and south are undecorated but the east and west have tripartite responds and scalloped capitals. The chancel and south aisle arcades are a little later, along with the south aisle added c.1230.
The beautifully carved black Tournai marble font c.1130-40 is of table-top type and tells the story of Adam and Eve. On the north side are the Creation and the Temptation, followed on the east face with the Expulsion from Eden. The other two sides have arcading with a frieze above containing dragons, birds, and animals.
Kay Ainsworth
Bibliography
Pevsner, N., and Lloyd, D., 1967. The Buildings of England, Hampshire and the Isle of Wight (London, Penguin), 199-200