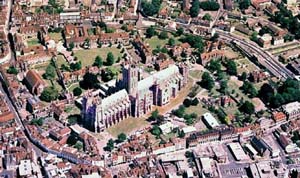| |
 |
Canterbury Canterbury Cathedral
|
As soon as Lanfranc of Pavia was appointed Archbishop of Canterbury in 1070, he began the construction of a new cathedral using the Caen limestone of Normandy. Little of Lanfranc's work can be seen in the cathedral today, although the later medieval nave and transepts stand on his foundations. To the north of the cathedral lie the monastic buildings, and the Monks' Dormitory is of Lanfranc's time
A major reconstruction programme took place in the years 1096 - 1130 initiated by Archbishop Anselm. The size of the choir was increased and the eastern transepts added, each with a western stair turret and two eastern apses. The cathedral's east end had an apse and had three chapels opening off it - only the northern and southern survive. The choir was raised above the level of Lanfranc's nave to accommodate a new crypt. The carved capitals are some of the best examples of early Romanesque sculpture in Britain.
Construction in the mid 12th century included the Treasury, an elegant building connecting the monastic infirmary and northern apse chapel.
In 1174 a major fire gutted the cathedral choir. Rebuilding was put in the hands of William of Sens who, as Gervase, a Canterbury monk of the time, tells us, began work at the west end. He was able to retain much of the outer walls of Anselm's eastern arm, but within it employed early Gothic features in French style. The choir roof is vaulted - replacing a flat wooden ceiling - and the arcade arches are pointed. The restrained foliage on the capitals imitates those of Notre Dame in Paris. The ribs of the aisle vaults are decorated with so-called 'dog tooth' - a feature which was to become very popular in England. Another innovation was the use of Purbeck marble for the minor columns. This is a limestone from Dorset which will take a high polish and would also become very popular in the following century.
The work of William of Sens was completed by William 'the Englishman'. The visual impression of the elongated eastern arm is one of steadily rising floor levels from the nave to the choir and then to the Trinity Chapel, beyond the remains of Anselm's apse, and finally the Corona, a small chapel of circular plan. This was the setting for the shrine of St Thomas Becket who was reburied in the Trinity Chapel in 1220.
The piers of the arcade in the Trinity Chapel again employ Purbeck marble, although an exotic pink marble is used adjacent to the shrine. Below the Trinity Chapel is the eastern crypt with its pointed rib vaults which, in contrast to the western crypt, is austere in its decoration.
A feature of the walls of the Trinity Chapel and Corona is the large space allowed for windows, again anticipating the Gothic style. The windows still include a substantial body of original glass of the late 12th and early 13th centuries.
Bibliography
Blockley, K., Sparks, M. and Tatton-Brown, T.W., 1997. Canterbury Cathedral Nave, Archaeology, History and Architecture (Canterbury)
Brown, S., 1991. Stained Glass in Canterbury Cathedral (Canterbury)
Kahn, D., 1991. Canterbury Cathedral and its Romanesque Sculpture (London)
Newman, J., 1983. The Buildings of England, North-east and East Kent (London, Penguin, 3rd ed. ), 170-227
Woodman, F., 1981. The Architectural History of Canterbury Cathedral (London)