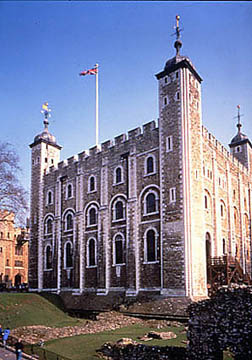| |
 |
London The Tower of London |
On capturing London, still enclosed by its Roman walls, William I secured his position by the construction of two major castles. One of them (later known as Baynard's Castle) was located in the western part of the city and the other, now known as the Tower of London, was in the south-east corner.
The Tower of London takes its name from the White Tower, a keep of distinctive form which served as both a defensible stronghold and a palatial residence. Building was under way by c. 1080, and complete by 1101 when the Tower served as a prison for Ranulf Flambard, Bishop of Durham.
The White Tower measures 36m x 32.5m (118 feet x 106 feet 6 inches) and stands 27.5m (90 feet) high with four corner turrets. It is built of Caen stone and the walls were originally whitewashed - hence its name. The entrance on the south side was at first floor level, and was approached by stairs in a forebuilding. The plan is the same on all floors. It is dictated by the presence, on the second floor, of the Chapel of St John with its apsed east end, and a large cross wall which divides each floor into two. To the west of the wall is a large room, to the east a smaller room and the chapel or its crypt or sub-crypt. The present third floor and roof are late medieval additions.
William's castle bailey was defended on its south and east sides by the Roman town wall and on the north and west sides by a bank and ditch. In the late 12th century, probably under Richard I, the bailey was extended to the west and a part of the new defences was formed by Bell Tower at the south-west corner and an adjacent stretch of wall to the east.
Bibliography
Impey, E. and Parnell, G., 2000. The Tower of London: Official Illustrated History (London)
Parnell, G., 1993. The Tower of London (London, Batsford)