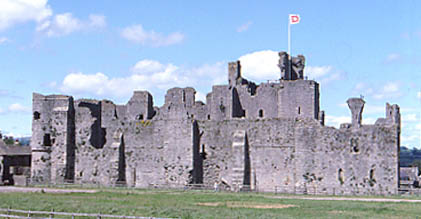| |
 |
Middleham Middleham Castle |
Land at Middleham was granted to Alan, Earl of Richmond, in 1069 and by 1086 it was in the hands of his brother, Ribald. He built a motte and bailey castle some 450m (500 yards) south-west of the later stone castle with the aim of controlling the eastern end of Wensleydale.
It was probably Robert Fitz Ralph, a descendant of Ribald, who, in the 1170s, began construction of the stone castle with its substantial keep. This stands to almost its full original height, lacking only the battlements. It measures 32m x 23.75m (105 x 78 feet) and was not only defensible, but offered spacious accommodation.
The building is divided north - south into two unequal halves. On the ground floor, used as kitchen, store room and servants' quarters, the western room had a rib-vaulted roof while the wider, eastern room had a double tunnel-vaulted roof supported on five central columns. A spiral staircase in the south-east corner led to the first floor, which was also accessible through the keep's main entrance approached by an outside staircase. The larger eastern room served as the great hall, and partitioned off at the south end was the buttery and pantry, while in the north-east corner was a small chapel. The western room was divided into two chambers provided not only with latrines, but also with fireplaces.
The castle originally had a moated outer bailey to the north. In c. 1250 - 1300, the courtyard around the keep was walled and buildings were constructed up against it, largely in the 15th century.
Bibliography
Pevsner, N., 1966. The Buildings of England, Yorkshire: the North Riding (London, Penguin), 245-7
Weaver, J., 1998. Middleham Castle (English Heritage, new ed.)