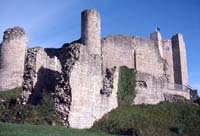| |
 |
Conisbrough Conisbrough Castle |
By the time of the Domesday Book (1086), the manor of Conisbrough was in the hands of Earl William de Warenne, son-in-law of William I. The earl built a motte and bailey castle, of which little survives, on a dominant position overlooking the River Don to the north and east.
The third earl's daughter, Isabel was first married to a son of King Stephen and then married a half-brother of Henry II, Hamelin Plantagenet, Earl 1163 - 1202. It was Hamelin who began reconstruction of the castle in c. 1180 with the great keep, one of the finest of the late Norman period.
Standing c. 27.5m (90 feet) high, the keep is unusual in having a circular plan and it is supported by six wedge-shaped buttresses. The only entrance at first floor level was originally approached by wooden stairs and guarded by a drawbridge. Access to the three storeys above the first floor was by means of a staircase in the thickness of the wall. The main reception room, which has a large fireplace and latrine, was on the third floor. Above this was the lord's private chamber, again with a fireplace, and a chapel in one of the buttresses.
Built a little later than the keep was the curtain wall of the bailey which has solid half-round projecting towers on its south and west sides where natural defence is poor. Of a similar date were buildings in the bailey, including a great hall, of which little survives.
Bibliography
Pevsner, N. and Radcliffe, E., 1967. The Buildings of England, Yorkshire: the West Riding (London, Penguin), 167-9
Johnson, S., 1984. Conisborough Castle (Department of the Environment)