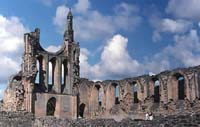| |
 |
Byland Byland Abbey |
A Cistercian community established itself at Byland in 1177 after trying a number of other sites. However, it is thought that construction of many of the buildings, probably the work of the lay brothers, began c. 1165.
The church, 100m (330 feet) long, was the largest built by the Cistercians in Britain and it broke with many of the order's austere traditions. For example, waterleaf capitals and keeled mouldings were extensively used and there is evidence for painted decoration. It is also clear that, unlike Fountains or Rievaulx, a triforium was inserted between arcade and clerestory in the nave and transepts. In plan the church is cruciform and at the east end are five chapels, another new feature. At the west end there was a small Galilee chapel. The rose window in the west front was added after 1200.
In the cloister surviving late 12th century structures include the chapter house in the east range. To the south was the parlour, the only place where the monks might speak freely, and east of this is a latrine in which a well-preserved drain survives.
In the south range is the warming house with a splendid fireplace inserted c. 1190, and the refectory, on the usual Cistercian north-south alignment, built over a vaulted undercroft. In the west range were the lay brothers' quarters.
Bibliography
Fergusson, P., 1975. 'The south transept elevation of Byland Abbey', Journal of the British Archaeological Association 3rd ser. 38, 155-76
Harrison, S.A. 1999. Byland Abbey (English Heritage)
Pevsner, N., 1966. The Buildings of England, Yorkshire: the North Riding (London, Penguin), 94-101